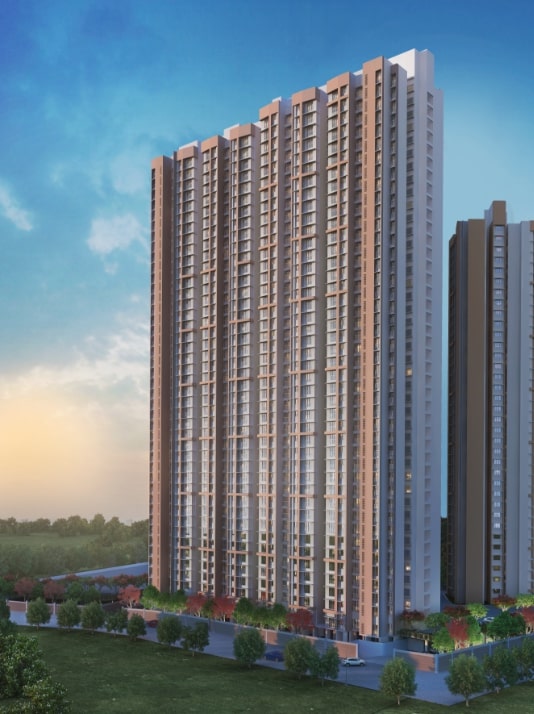Overview
Thane’s most exclusive residential opportunity is here!

Artist's Impression
Nestled in one of Thane’s most serene locations, Runwal Eirene brings the best of comfort & elevated lifestyle. While keeping you close to nature in the comfort of Signature Garden Residences, this project is surrounded by some of the best entertainment venues, retail stores, educational and medical facilities, prime business houses, and more. Also, it comes with excellent connectivity to the Western and Central suburbs of Mumbai.
With high-rise podium facing residences, enjoy life at Thane’s newly crafted architectural gem by Runwal Group. Come explore a life beyond your expectations with your exclusive ready-possession apartment awaiting your presence.


